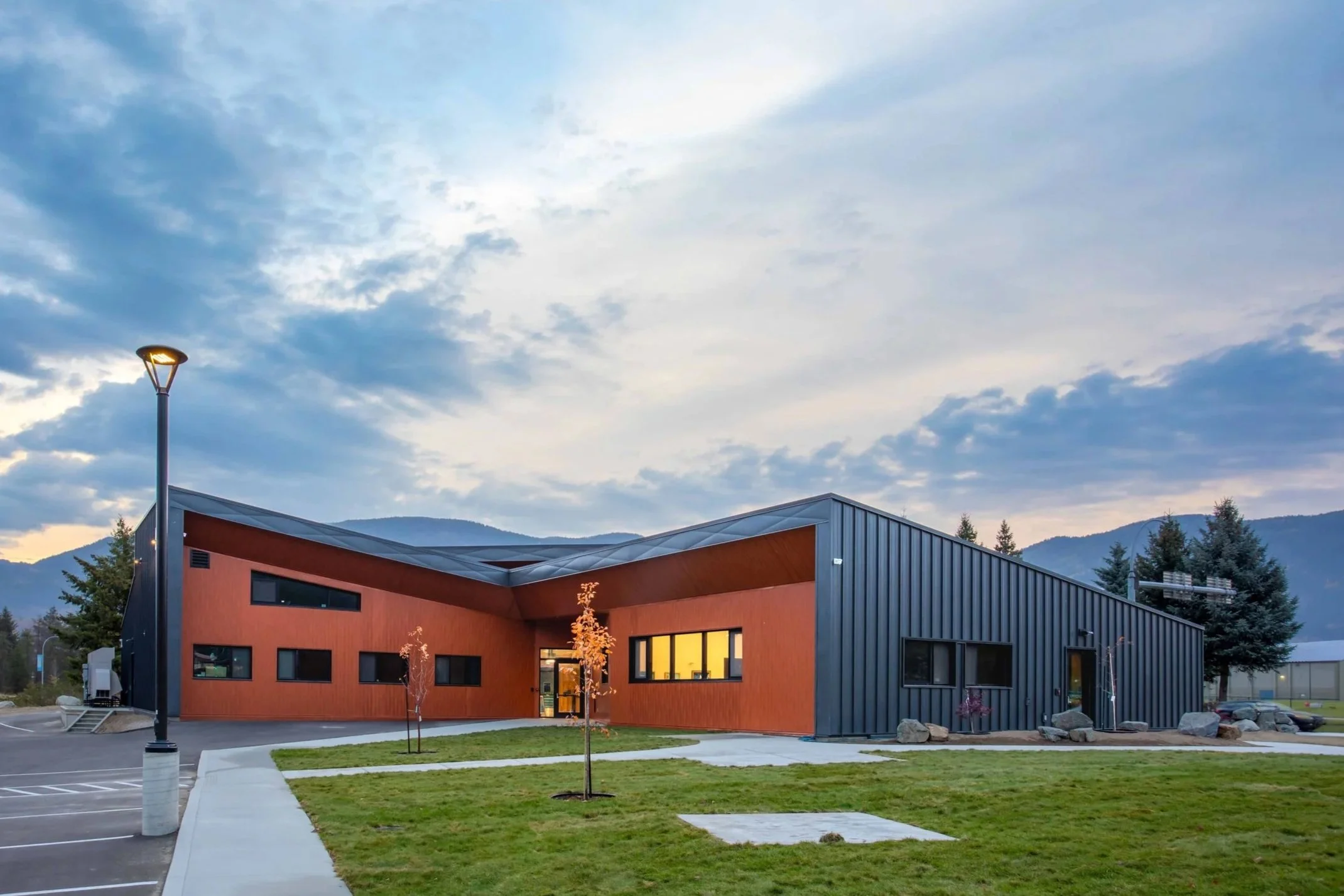Resilient Architecture
Stand Architecture is committed to creating beautiful, inspired and resilient projects that support both clients and communities. Using a rigorous process and measurable parameters, our solutions achieve a high level of efficiency, while sophisticated and cost-effective systems ensure they are prepared for current and future challenges.
Stand Architecture Inc. is based in Nelson BC and works throughout the province of British Columbia.
Lukas Armstrong
Principal
Architect AIBC AAA RAIC
Passive House Consultant • LEED AP
Designated RHFAC Professional
For the past eighteen years Lukas has worked with a range of clientele including BC Housing, Educational Institutions, Interior Health, Municipalities, Regional Districts, Private Developers, Non-Profit groups and Individuals.
As a Designated RHFAC Professional, LEED AP and Passive House Consultant, Lukas is most passionate about creating healthy, resilient, low energy and low-carbon projects that serve the community. His projects respond to our changing climate, and create a sense of security, optimism, and opportunities to thrive.
Lukas has a pragmatic approach to design and construction that achieves project goals while respecting project budgets. His training and experience in stakeholder engagement, combined with an Integrated Design Process ensures that all voices are heard, and that projects reflect the intentions of the client.
Lukas lives outside of Nelson BC, in an intergenerational Passive House triplex with his extended family. He enjoys growing and preserving food from their permaculture inspired garden, and spending time on the lake and in the mountains of this beautiful place he is grateful to live in.
Lukas was a Founder and Principal at Cover Architectural Collaborative Inc. from 2013-2023.
Professional Experience
2023-Present - Stand Architecture Inc. (Founder and Principal)
2013-2023 - Cover Architectural Collaborative Inc. (Founder and Principal)
2010-2012 - Public Architecture + Communication
2008-2013 - Lukas Armstrong, Design + Consulting
2007-2008 - University of Calgary Design Team
2007 - Ziedler Architects
2006 - Housebrand Architecture
2005 - Broadway Architects
Education
2025 - Rick Hansen Foundation Accessibility Certification™ (RHFAC)
2025 - 4 Seasons of Indigenous Learning, Season 1
2024 - Reconciling Reconciliation Through Design - RAIC
2024 - Basin Business Advisors Program - CBT
2024 - High Performance Building Enclosures - Community Energy Association
2024 - CAGBC Low Carbon Training
2024 - Low carbon Training - RAIC
2024 - Zero Carbon Step Code for Part 09 - Community Energy Association
2024 - First Nations Deep Energy Retrofits - Community Energy Association
2024 - Mixed use MURB design seminar - Passive House Canada
2024 - Low cost MURB design and construction course - Passive House Canada
2021 - First Nations Engagement Training w/ Michele Sam
2021 - Indigenous Canada - University of Alberta online course
2020 - CBT Revup business training program
2019 - IAP2 Engagement Training
2013 - Passive House Designer Certification
2009 - LEED AP Certification
2004 - 2008 - University of Calgary - Masters of Architecture
2001 - 2004 - Emily Carr University - Bachelor of Design/Industrial Design
1999 - 2000 - Langara College - Fine Arts Program
Hanan Aman
Intern Architect
AIBC - LEED Green Associate
For more than four years, Hanan has contributed to the built environment across multiple countries, bringing broad international experience and creative solutions to a range of residential, commercial, and mixed-use projects.
Hanan is passionate about sustainable architecture and innovation. Her ultimate goal is to make a meaningful impact through resilient and inclusive design that enhances both people’s lives and the environment. She finds inspiration in cultural diversity, environmental challenges, and collaborative design, and looks forward to expanding her impact within the architectural community.
Hanan likes to travel and explore new cities. She participates in local volunteering initiatives focused on youth education in STEM, where she develops and presents fun hands-on architectural activities.
Professional Experience
2024-Present — Stand Architecture Inc. (Intern Architect AIBC)
2023 – FarMor Architecture (Architectural Trainee)
2019 – Roffaa (Intern Architect)
2009-2013 – Tareg Al Yafi Engineering Consultant (Architectural Drafting)
Education
2025 – Principles of construction Documentation – CSC
2024 – LEED Green Associate Certification
2024 – Educational Qualification in Architecture – CACB
2023 – Architectural Practice in Canada – Athabasca University
2020 – Basics of Project Management – IBMI
2020 – Leadership and Team Development – IBMI
2020 – Risk Management – IBMI
2020 – Basics of Strategic Management – IBMI
2016-2019 – University of Florence – Master in Architecture
2013-2016 – Eastern Mediterranean University – Bachelor in Architecture
2006-2009 – Khartoum College of Technology – Diploma in Architecture



